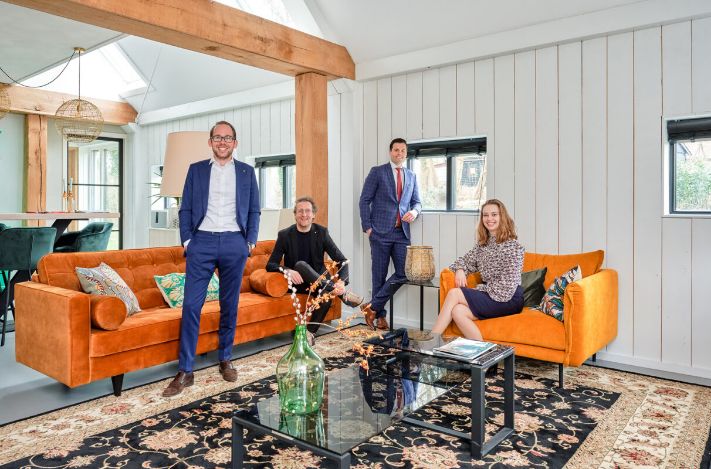Aanbod eerder ontvangen dan Funda
Voorrang bij bezichtigen
Uniek woningzoeksysteem
Besparing van geld, tijd en zorgen
Makelaars, financieel adviseurs en verbouwspecialisten
| OVERDRACHT | |
| Vraagprijs | € 750.000 |
| Status | Verkocht |
| Aanvaarding | In overleg |
| BOUW | |
| Type | Eengezinswoning |
| Soort Bouw | Bestaande bouw |
| Bouwjaar | 2017 |
| Daktype | Plat dak |
| OPPERVLAKTE EN INHOUD | |
| Woonoppervlakte | 132 m2 |
| Externe Bergruimte | 8 m2 |
| Perceel | 4593 4593 4558 |
| Perceel Oppervlakte | 78 m2 |
| Inhoud | 523 m2 |
| INDELING | |
| Aantal Kamers | 4 (2 Slaapkamers) |
| Badkamer(s) voorzieningen | Toilet Dubbele wastafel Wastafelmeubel Inloopdouche |
| Woonlagen | 3 |
| ENERGIE | |
| Energielabel | A |
| Isolatievormen | Dakisolatie Muurisolatie Vloerisolatie Volledig geisoleerd Hr glas |
| Verwarming | Cv ketel |
| Warmwater | Cv ketel |
| KADASTRALE GEGEVENS | |
| Oppervlakte | 78 m2 |
| Omvang | Appartementsrecht of complex Appartementsrecht of complex Geheel perceel |
| BUITENRUIMTE | |
| Liggingen | Aan rustige weg In centrum Beschutte ligging |
| Tuin | Voortuin |
| Locatie | Zuid |
| BERGRUIMTE | |
| Schuur/Berging | Vrijstaand steen |
| PARKEERGELEGENHEID | |
| Parkeergelegenheid | Parkeergarage Op eigen terrein Op afgesloten terrein |
| GARAGE | |
| Soort(en) Garage | Parkeerkelder |
