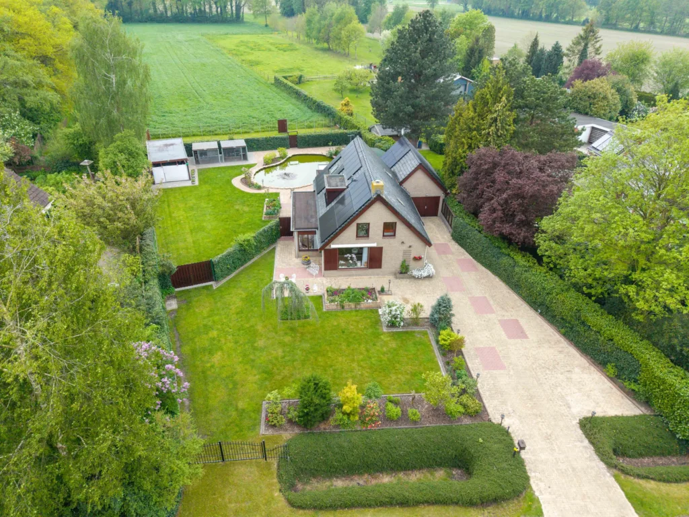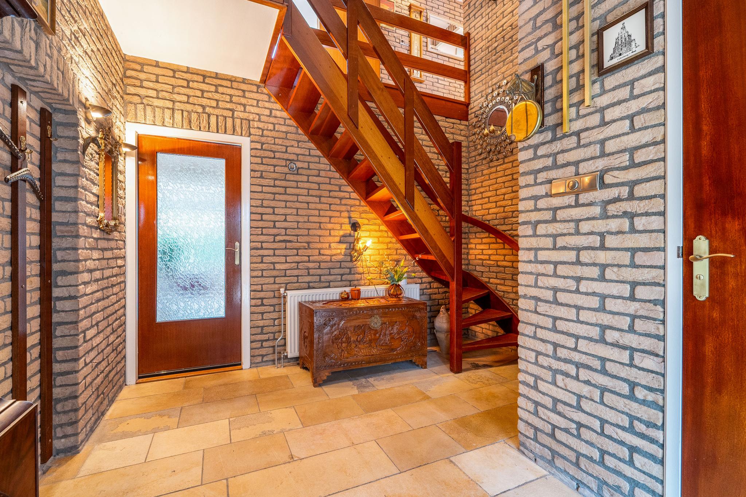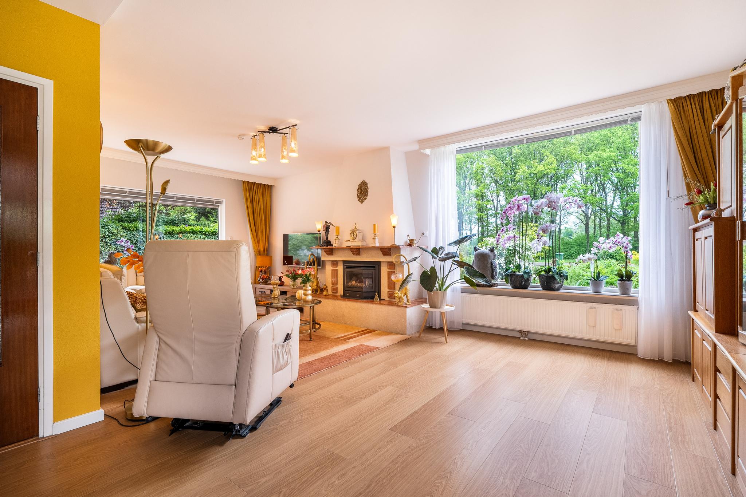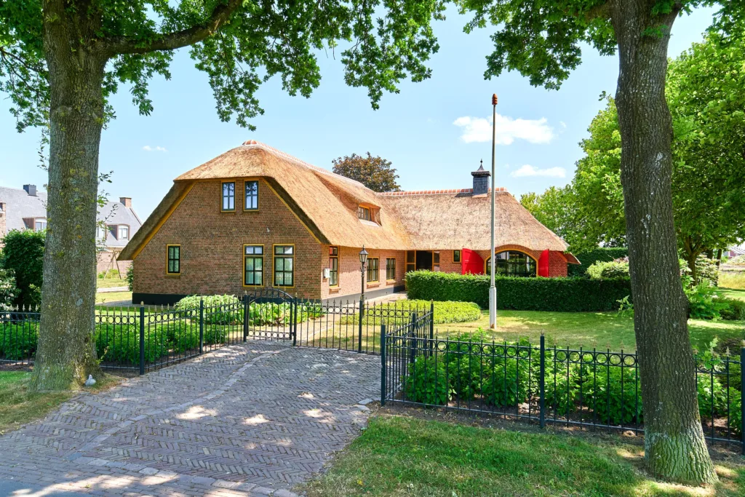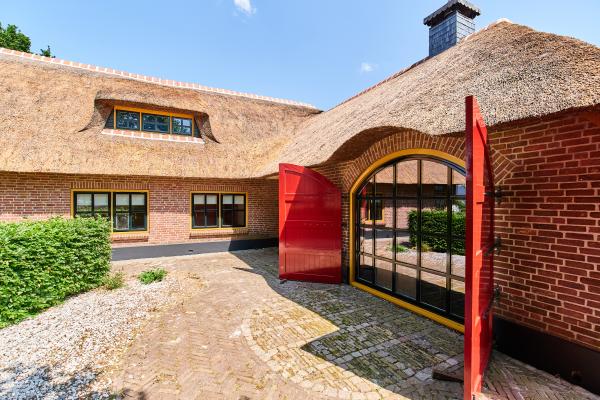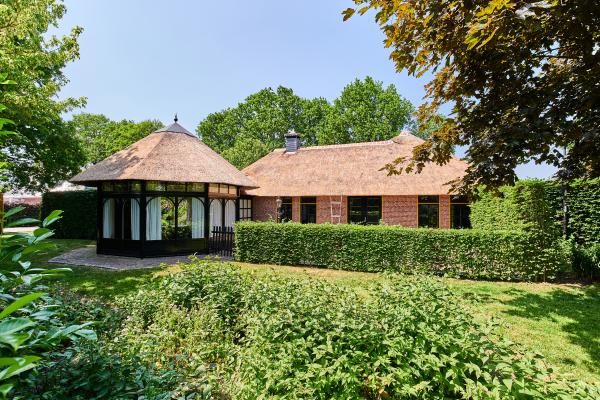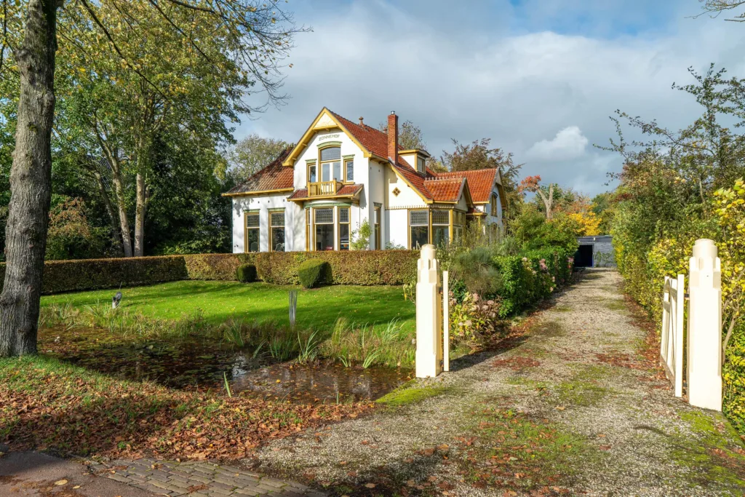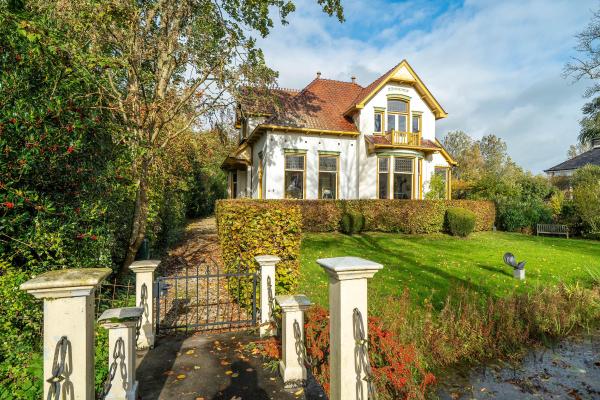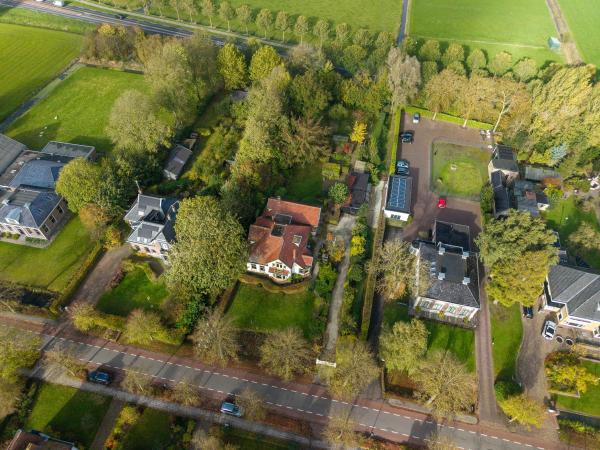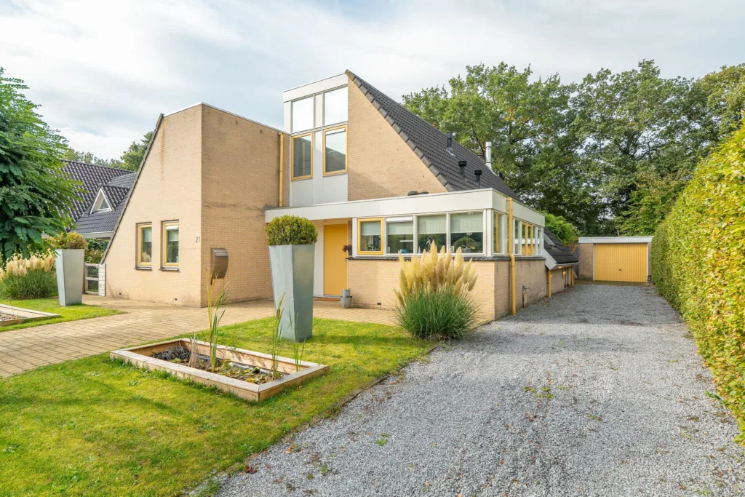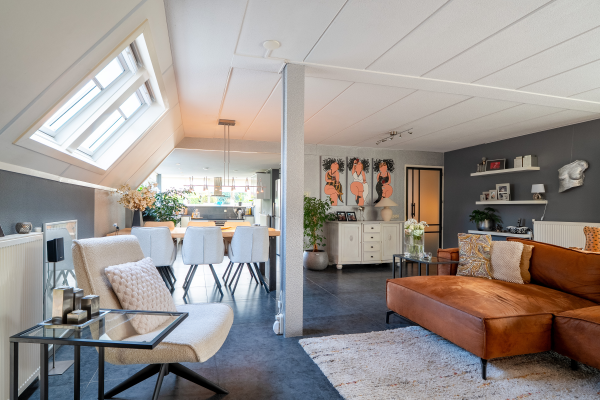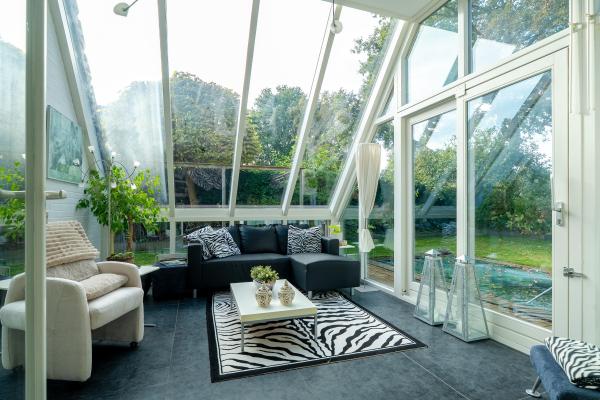Groningerstraat 175 a
9493 PB, De punt
€ 849.000 k.k.
Omschrijving
Op een prachtige locatie gelegen staat dit vrijstaande landhuis.
Deze woning is oorspronkelijk gebouwd in 1978, maar in 2018 gemoderniseerd en uitgebouwd aan zowel de zijkant als de achterzijde. Dit heeft geresulteerd in een riante leefruimte op de begane grond met een lichte living met een gezellige gashaard, een serre en een nette open keuken. De sfeer is huiselijk en warm met overal zicht op de groene tuin. Aan de andere zijde van de hal vindt u de royale master bedroom met inbouwkasten en aangrenzend een moderne badkamer – ideaal voor wie gelijkvloers wil wonen of levensloopbestendig wil wonen. Op de eerste verdieping bevinden zich nog drie ruime slaapkamers en een tweede badkamer, waardoor het huis ook zeer geschikt is voor gezinnen of stellen die behoefte hebben aan extra werk- of logeerruimte. De tuin is werkelijk een pareltje: fraai aangelegd, uitstekend onderhouden en met een zuidwestelijke ligging. U vindt er meerdere zitplekken, waarvan twee overdekt, en een mooie vijver die zorgt voor een rustgevende sfeer. Het vrije uitzicht aan de achterzijde maakt het buitenleven hier extra bijzonder. Ook aan praktisch gemak is gedacht: de brede en lange oprit aan de voorzijde biedt volop ruimte om meerdere auto’s comfortabel te parkeren.
De ligging is gunstig aan het Noord-Willemskanaal en op slechts enkele autominuten van Eelde-Paterswolde en Vries. Het gezellige centrum van Haren bereikt u in 10 minuten, en binnen 20 minuten bent u in zowel Assen als Groningen dankzij de snelle verbinding via de A28.
INDELING:
Begane grond:
Entree/hal met trapopgang, wandcloset met fonteintje, lichte en ruime woonkamer met gashaard, serre en nette open keuken voorzien van diverse inbouwapparatuur, bijkeuken met toegang naar royale kelder, wasruimte met inbouwkasten, master bedroom met naastgelegen moderne badkamer met douche, wastafelmeubel met 2 kranen en wandcloset, berging, werkkamer.
Eerste verdieping:
Overloop, 3 ruime slaapkamers met elk vaste kastruimte, 2e badkamer met stoomcabine, wastafel met 2 kranen en wandcloset.
Eerste verdieping berging:
Ruime bergzolder middels vaste trap te bereiken.
BIJZONDERHEDEN:
Energielabel: C
Woonoppervlak: ca. 193 m² (excl. 52 m² overig inpandig)
Perceelgrootte: 1535 m²
Voorzien van 4 slaapkamers
Voorzien van 2 badkamers
34 zonnepanelen met een jaaropbrengst van ca. 11.250 kWh
Optioneel aansluitend perceel weiland te koop met 12.935 m² perfect voor paardenliefhebbers
Deze woning is oorspronkelijk gebouwd in 1978, maar in 2018 gemoderniseerd en uitgebouwd aan zowel de zijkant als de achterzijde. Dit heeft geresulteerd in een riante leefruimte op de begane grond met een lichte living met een gezellige gashaard, een serre en een nette open keuken. De sfeer is huiselijk en warm met overal zicht op de groene tuin. Aan de andere zijde van de hal vindt u de royale master bedroom met inbouwkasten en aangrenzend een moderne badkamer – ideaal voor wie gelijkvloers wil wonen of levensloopbestendig wil wonen. Op de eerste verdieping bevinden zich nog drie ruime slaapkamers en een tweede badkamer, waardoor het huis ook zeer geschikt is voor gezinnen of stellen die behoefte hebben aan extra werk- of logeerruimte. De tuin is werkelijk een pareltje: fraai aangelegd, uitstekend onderhouden en met een zuidwestelijke ligging. U vindt er meerdere zitplekken, waarvan twee overdekt, en een mooie vijver die zorgt voor een rustgevende sfeer. Het vrije uitzicht aan de achterzijde maakt het buitenleven hier extra bijzonder. Ook aan praktisch gemak is gedacht: de brede en lange oprit aan de voorzijde biedt volop ruimte om meerdere auto’s comfortabel te parkeren.
De ligging is gunstig aan het Noord-Willemskanaal en op slechts enkele autominuten van Eelde-Paterswolde en Vries. Het gezellige centrum van Haren bereikt u in 10 minuten, en binnen 20 minuten bent u in zowel Assen als Groningen dankzij de snelle verbinding via de A28.
INDELING:
Begane grond:
Entree/hal met trapopgang, wandcloset met fonteintje, lichte en ruime woonkamer met gashaard, serre en nette open keuken voorzien van diverse inbouwapparatuur, bijkeuken met toegang naar royale kelder, wasruimte met inbouwkasten, master bedroom met naastgelegen moderne badkamer met douche, wastafelmeubel met 2 kranen en wandcloset, berging, werkkamer.
Eerste verdieping:
Overloop, 3 ruime slaapkamers met elk vaste kastruimte, 2e badkamer met stoomcabine, wastafel met 2 kranen en wandcloset.
Eerste verdieping berging:
Ruime bergzolder middels vaste trap te bereiken.
BIJZONDERHEDEN:
Energielabel: C
Woonoppervlak: ca. 193 m² (excl. 52 m² overig inpandig)
Perceelgrootte: 1535 m²
Voorzien van 4 slaapkamers
Voorzien van 2 badkamers
34 zonnepanelen met een jaaropbrengst van ca. 11.250 kWh
Optioneel aansluitend perceel weiland te koop met 12.935 m² perfect voor paardenliefhebbers
Lees meer
Kenmerken
- Aantal kamers: 6
- Woonoppervlakte: 193 m²
- Perceeloppervlakte: 1535 m²
- Inhoud: 909 m³
- Bouwjaar: 1978
- Energielabel: C
Media
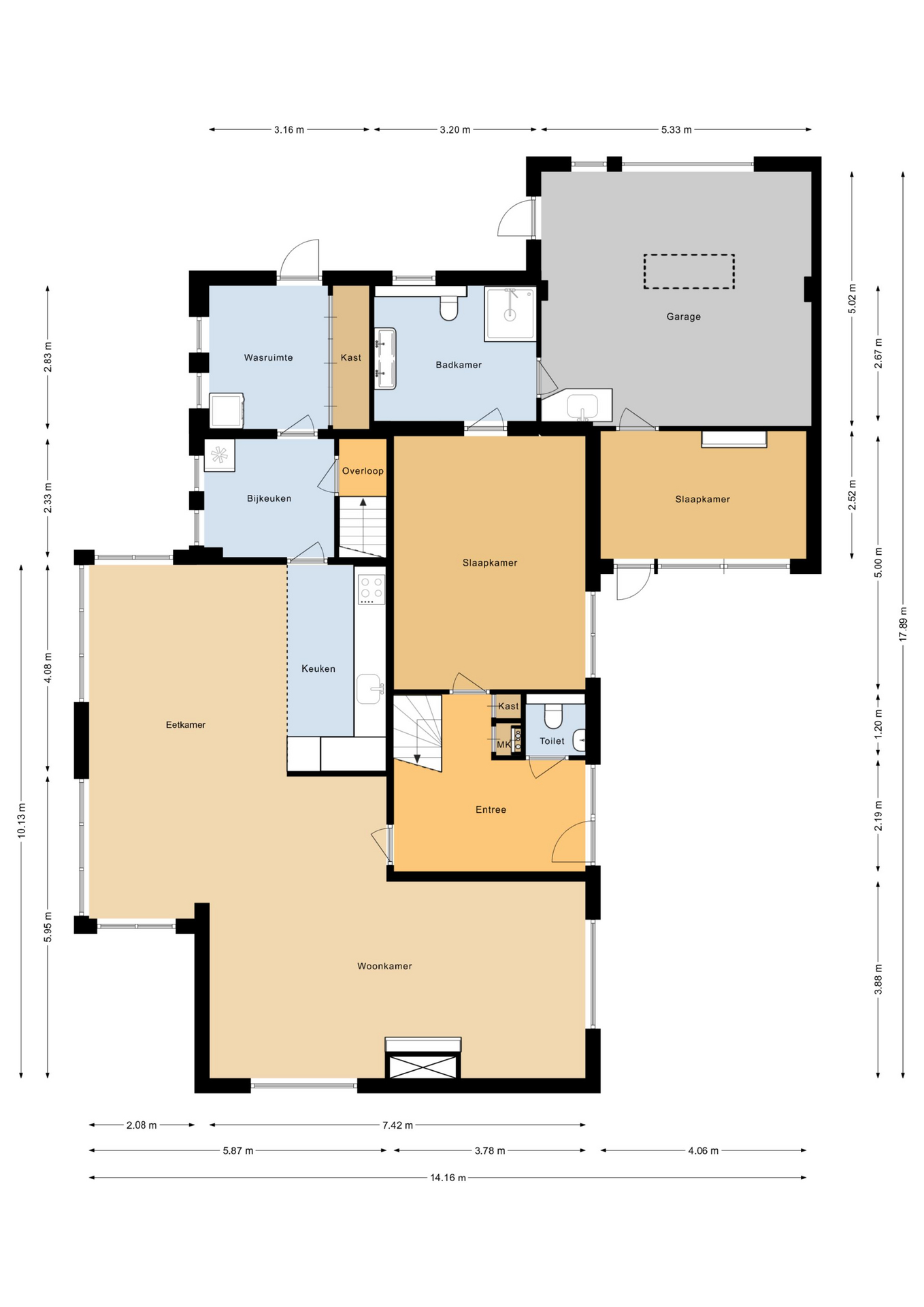
Downloads
Brochure
Omschrijving
Op een prachtige locatie gelegen staat dit vrijstaande landhuis.Deze woning is oorspronkelijk gebouwd in 1978, maar in 2018 gemoderniseerd en uitgebouwd aan zowel de zijkant als de achterzijde. Dit heeft geresulteerd in een riante leefruimte op de begane grond met een lichte living met een gezellige gashaard, een serre en een nette open keuken. De sfeer is huiselijk en warm met overal zicht op de groene tuin. Aan de andere zijde van de hal vindt u de royale master bedroom met inbouwkasten en aangrenzend een moderne badkamer – ideaal voor wie gelijkvloers wil wonen of levensloopbestendig wil wonen. Op de eerste verdieping bevinden zich nog drie ruime slaapkamers en een tweede badkamer, waardoor het huis ook zeer geschikt is voor gezinnen of stellen die behoefte hebben aan extra werk- of logeerruimte. De tuin is werkelijk een pareltje: fraai aangelegd, uitstekend onderhouden en met een zuidwestelijke ligging. U vindt er meerdere zitplekken, waarvan twee overdekt, en een mooie vijver die zorgt voor een rustgevende sfeer. Het vrije uitzicht aan de achterzijde maakt het buitenleven hier extra bijzonder. Ook aan praktisch gemak is gedacht: de brede en lange oprit aan de voorzijde biedt volop ruimte om meerdere auto’s comfortabel te parkeren.
De ligging is gunstig aan het Noord-Willemskanaal en op slechts enkele autominuten van Eelde-Paterswolde en Vries. Het gezellige centrum van Haren bereikt u in 10 minuten, en binnen 20 minuten bent u in zowel Assen als Groningen dankzij de snelle verbinding via de A28.
INDELING:
Begane grond:
Entree/hal met trapopgang, wandcloset met fonteintje, lichte en ruime woonkamer met gashaard, serre en nette open keuken voorzien van diverse inbouwapparatuur, bijkeuken met toegang naar royale kelder, wasruimte met inbouwkasten, master bedroom met naastgelegen moderne badkamer met douche, wastafelmeubel met 2 kranen en wandcloset, berging, werkkamer.
Eerste verdieping:
Overloop, 3 ruime slaapkamers met elk vaste kastruimte, 2e badkamer met stoomcabine, wastafel met 2 kranen en wandcloset.
Eerste verdieping berging:
Ruime bergzolder middels vaste trap te bereiken.
BIJZONDERHEDEN:
Energielabel: C
Woonoppervlak: ca. 193 m² (excl. 52 m² overig inpandig)
Perceelgrootte: 1535 m²
Voorzien van 4 slaapkamers
Voorzien van 2 badkamers
34 zonnepanelen met een jaaropbrengst van ca. 11.250 kWh
Optioneel aansluitend perceel weiland te koop met 12.935 m² perfect voor paardenliefhebbers
Kenmerken
Overdracht
- Vraagprijs
- € 849.000 k.k.
- Status
- Beschikbaar
- Aanvaarding
- In Overleg
Bouw
- Type woning
- Villa
- Soort Bouw
- Bestaande Bouw
- Bouwjaar
- 1978
- Daktype
- Zadeldak
Oppervlakte en Inhoud
- Woonoppervlakte
- 193 m²
- Externe Bergruimte
- 0 m²
- Perceel
- 2477 m²
- Totale kadastrale oppervlakte
- 1535 m²
- Inhoud
- 909 m³
Indeling
- Aantal kamers
- 6
- Badkamer(s) voorzieningen
- Toilet, Douche, Dubbele Wastafel, Wastafel
- Woonlagen
- 1
Energie
- Energielabel
- C
- Isolatievormen
- Dakisolatie, Muurisolatie, Vloerisolatie, Dubbel Glas
- Verwarming
- Cv Ketel
- Warmwater
- Cv Ketel
- Type CV Ketel
- Netfit Proline Cw-5
Kadastrale gegevens
- Oppervlakte Kadastraal
- 1535 m²
- Omvang Kadastraal
- Geheel Perceel
Buitenruimte
- Liggingen
- Buiten Bebouwde Kom, Landelijk Gelegen
- Tuin
- Tuin Rondom
- Locatie
- -
Bergruimte
- Schuur/Berging
- Vrijstaand Hout
Parkeergelegenheid
- Parkeergelegenheid
- Op Eigen Terrein
Garage
- Soort(en) Garage
- Garage Mogelijk
- Voorzieningen Garage
- -
- Capaciteit Garage
Media
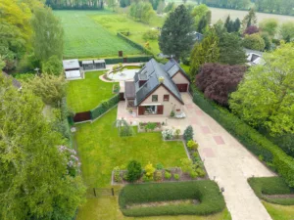
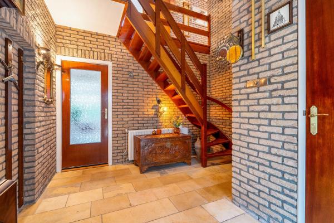
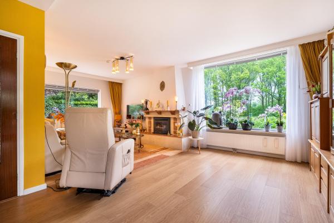
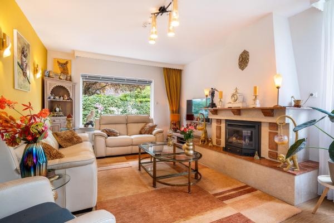
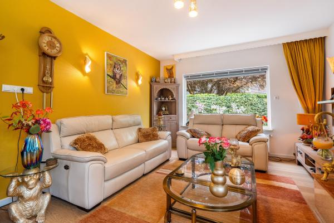
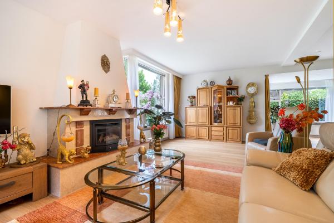
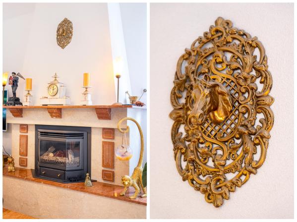
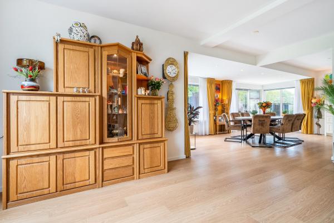
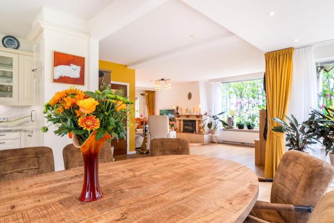
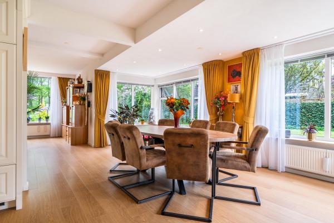
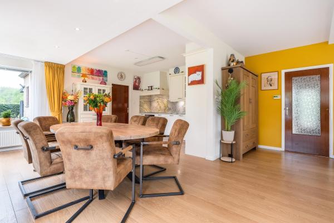
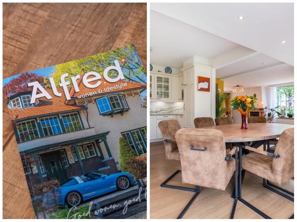
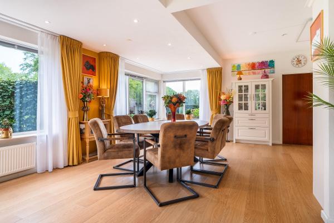
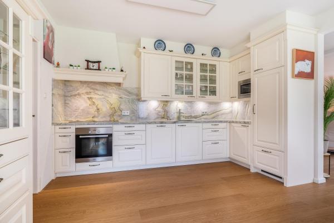
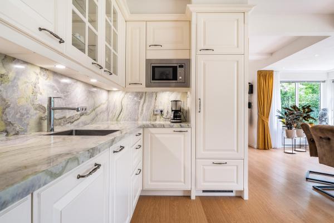
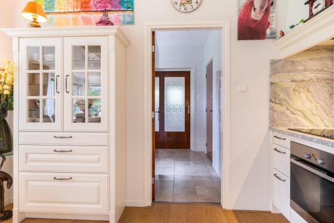
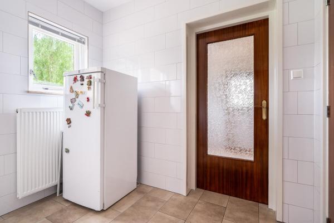
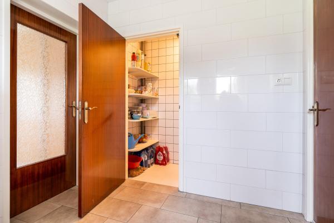
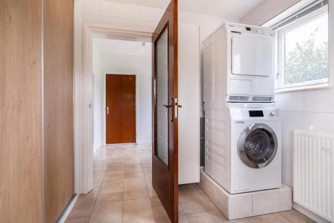
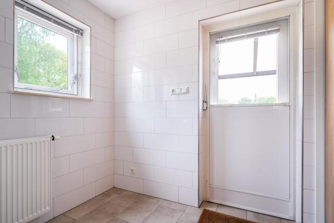
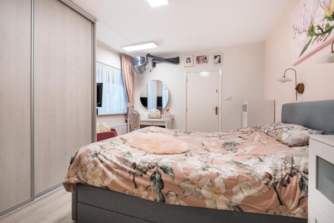
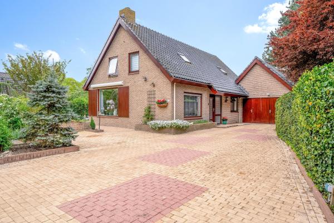
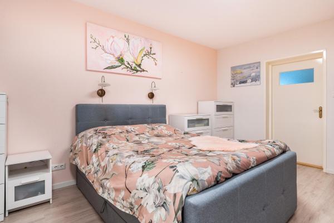
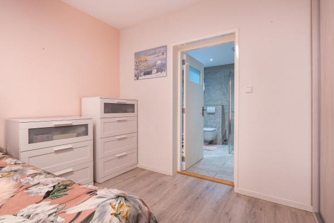
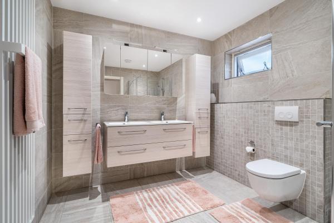
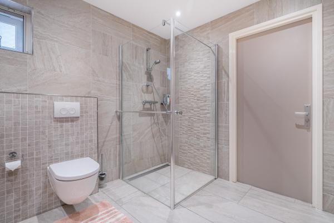
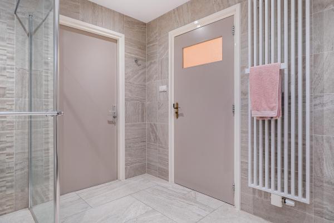
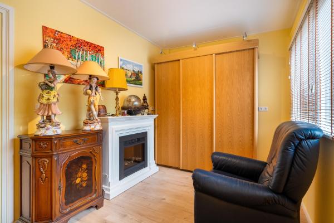
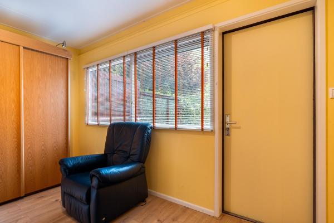
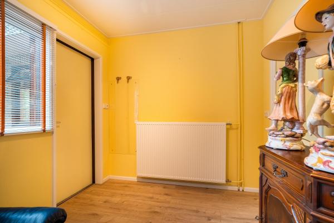
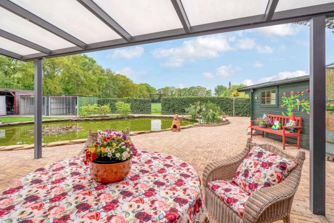
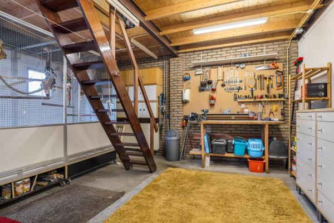
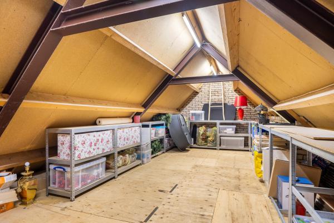
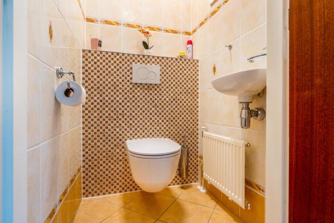
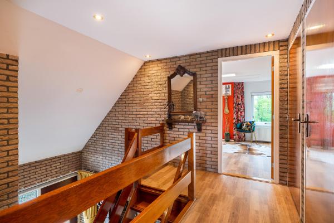
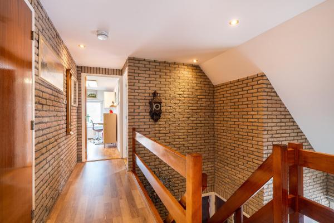
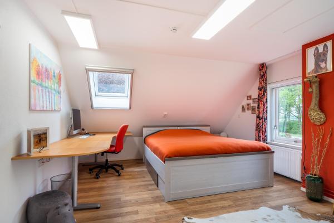
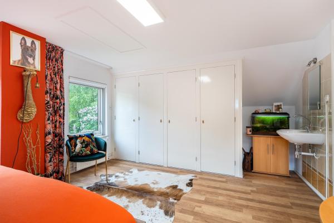
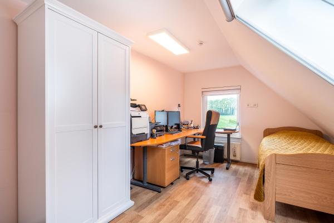
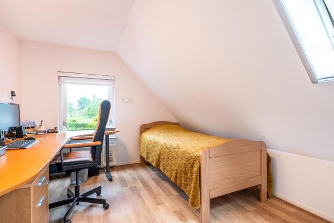
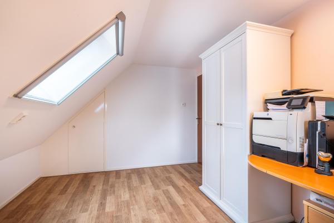
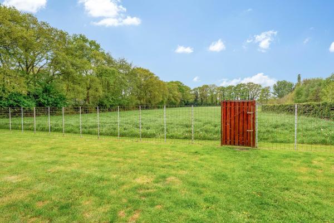
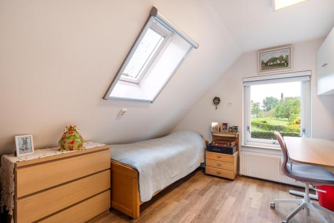
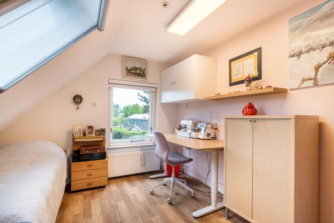
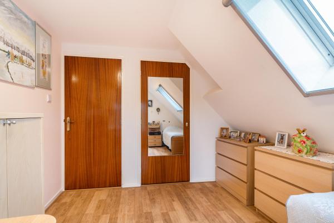
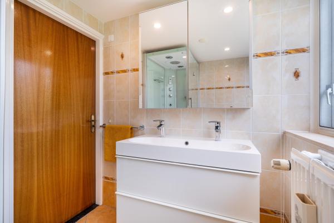
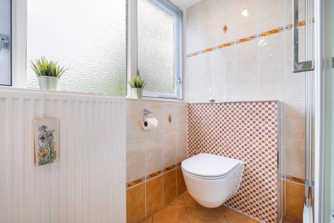
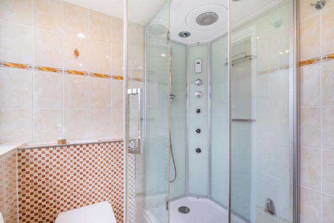
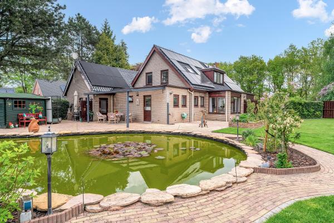
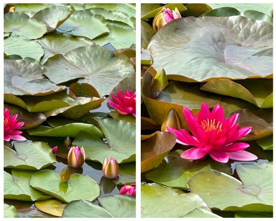
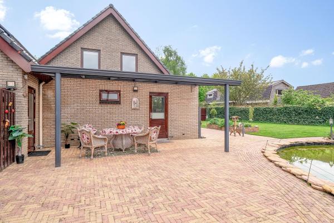
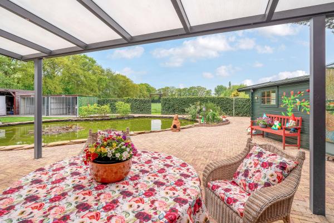
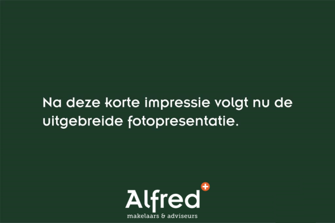
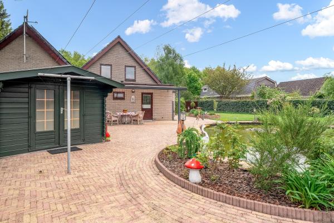
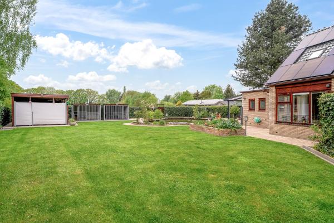
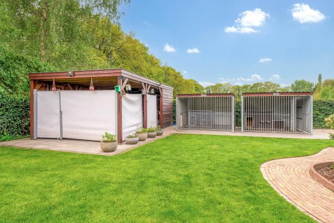
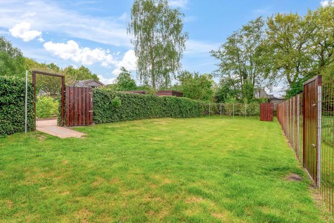
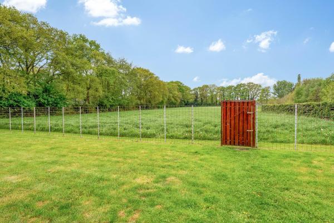
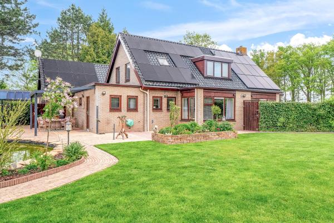
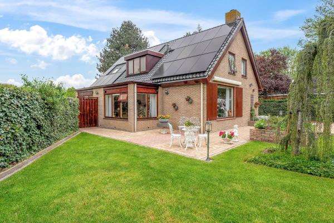
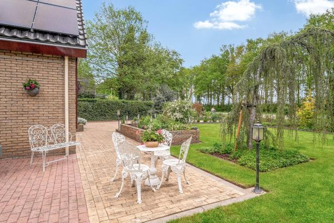
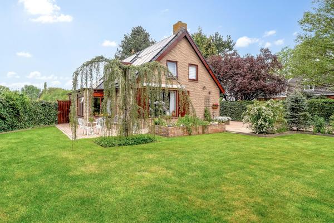
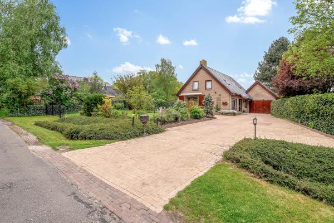
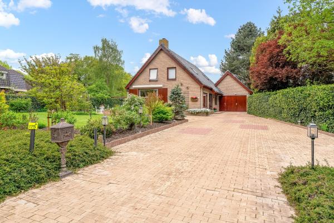
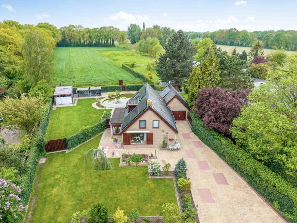
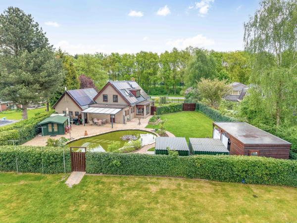
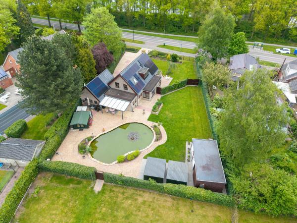
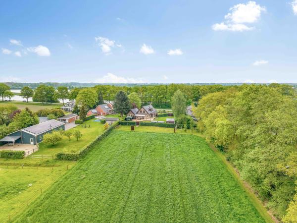
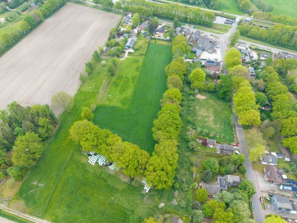
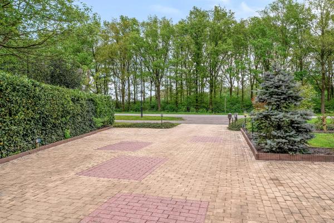
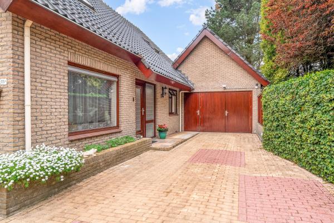
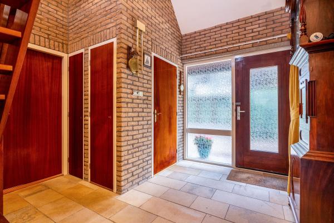

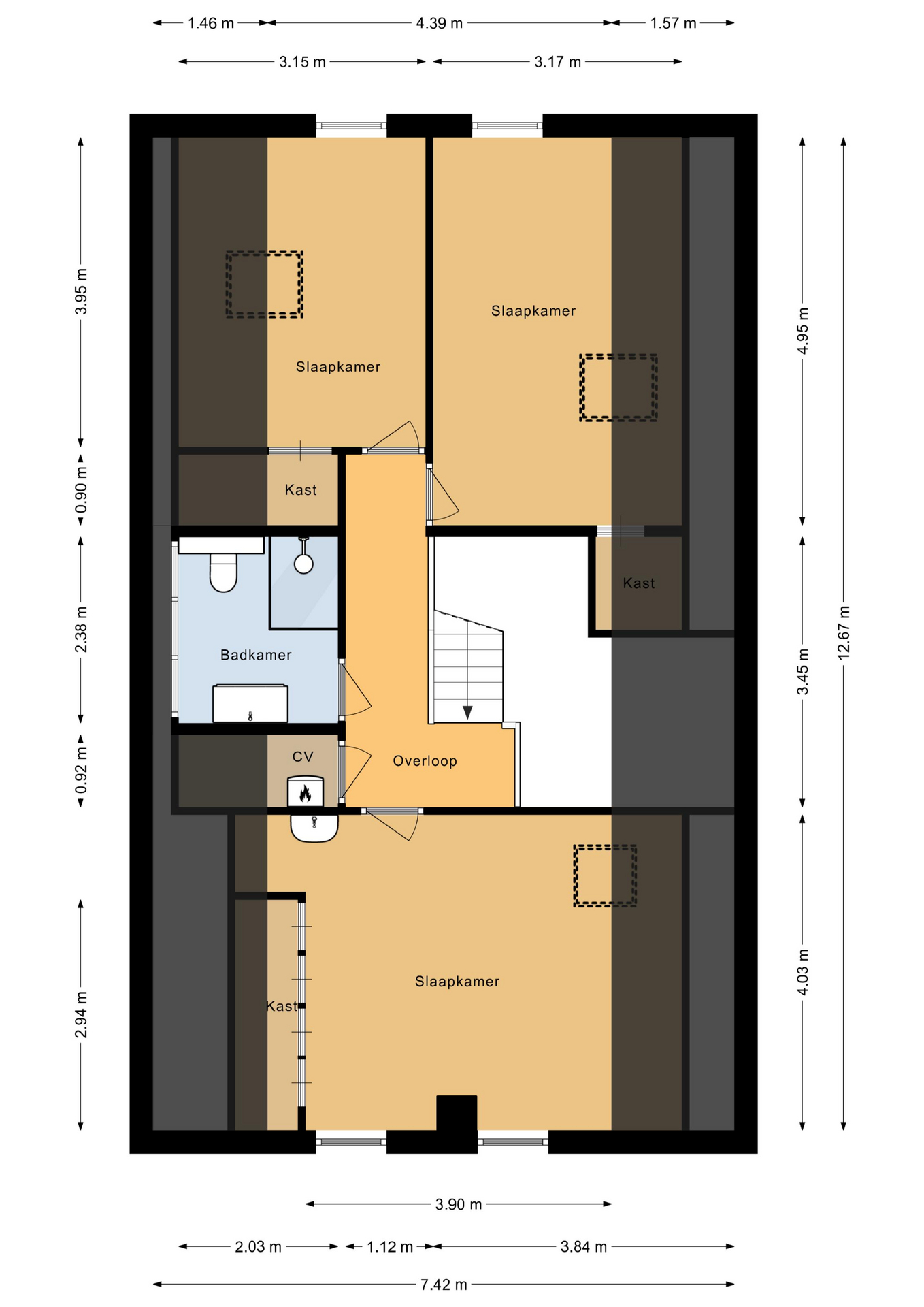
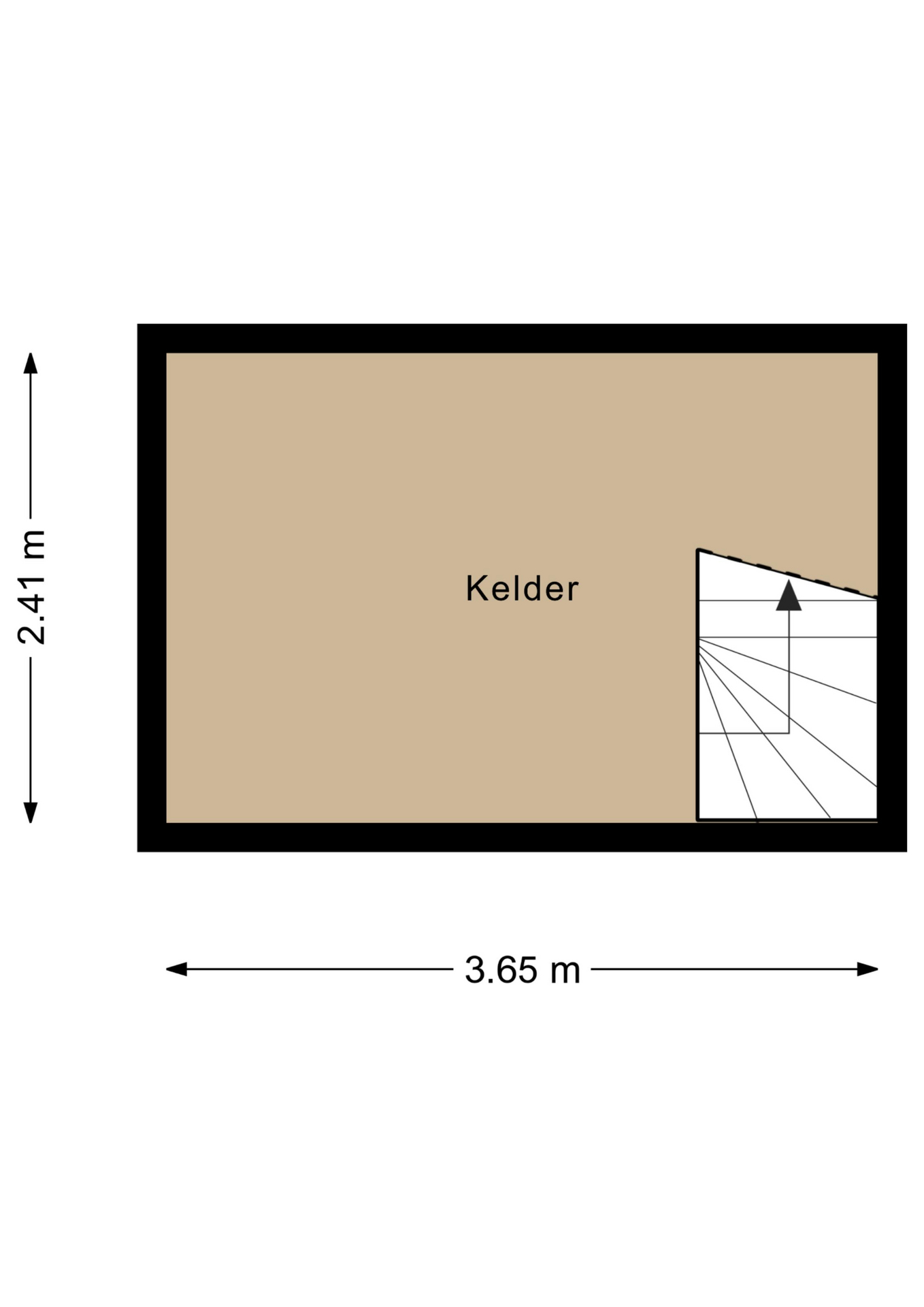
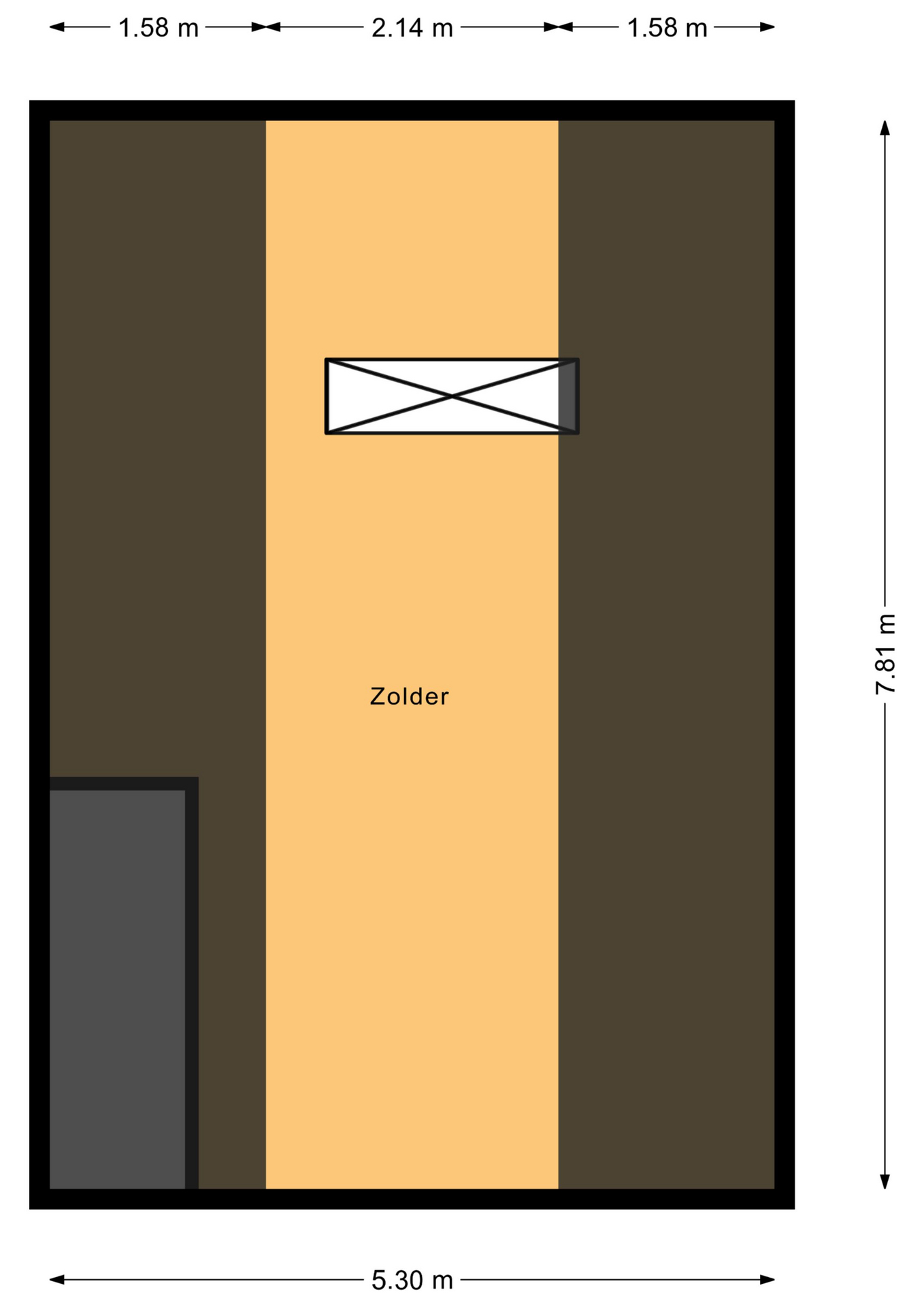
Buurtinfo
Downloads
Brochure
Ken uw buurt
Groningerstraat 175 a,
9493 PB, De punt
Voorzieningen in de buurt
Buurtstatistieken
Hypotheekgesprek aanvragen
